Are you using Building Information Modelling (BIM)?
Building Information Models (BIM) are underutilized in many projects limited to design. After putting so much investments (time, effort and money), why not use it to manage projects?
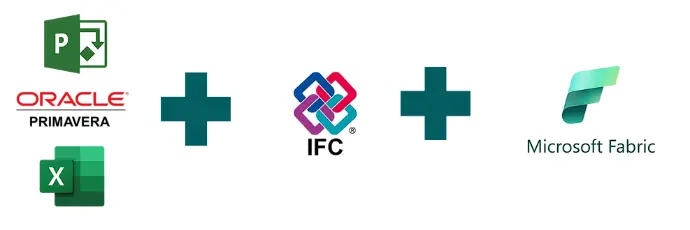
Introducing BIM Analytics
Powered by BEXEL Manager and Microsoft Fabric

✽ What We Offer
Building and managing the digital twin of your construction project
Develop and build information models
The process starts by defining project requirements and information needs, then modeling building elements with accurate properties like dimensions, materials, performance, and cost
Integrate with Project Management
Integrating Building Information Modeling (BIM) with Project Management aligns digital building models with planning, scheduling, cost control, and risk management.
Integrate with Analytics & Artificial Intelligence
Integrating Analytics and Artificial Intelligence (AI) with BIM enhances data-driven decision-making across the building lifecycle.
Not just for Buildings; But for infrastructure projects too


Federating different trades of Building Information Models (BIM)
Federating BIM files of different trades involves combining models from various disciplines—such as architectural, structural, MEP, and civil—into a single, coordinated environment. This process allows teams to detect clashes, validate spatial coordination, and ensure alignment across trades before construction begins. Federated models enhance collaboration, reduce rework, and improve decision-making by providing a holistic view of the entire project in one place.
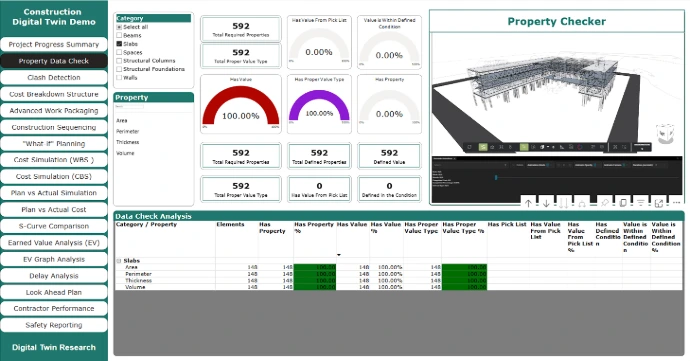
Analyze "Information" in the BIM Model (Data Quality Check)
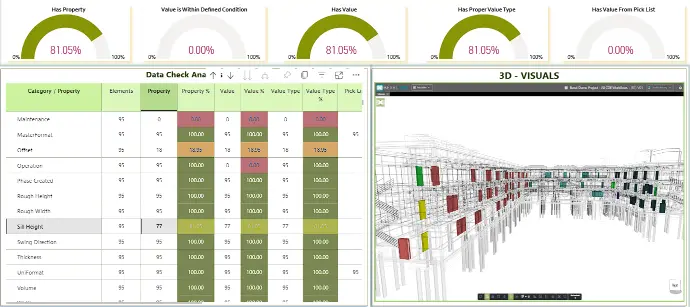
Ensure the model follows
ISO 19650/ organizational guidelines
Ensuring that BIM implementation follows IS/ISO 19650 and internal organizational guidelines is essential for maintaining consistency, quality, and data integrity across project lifecycles. Aligning your BIM processes with these standards—while also incorporating company-specific protocols—ensures smoother collaboration, better risk management, and compliance with both industry and client expectations.
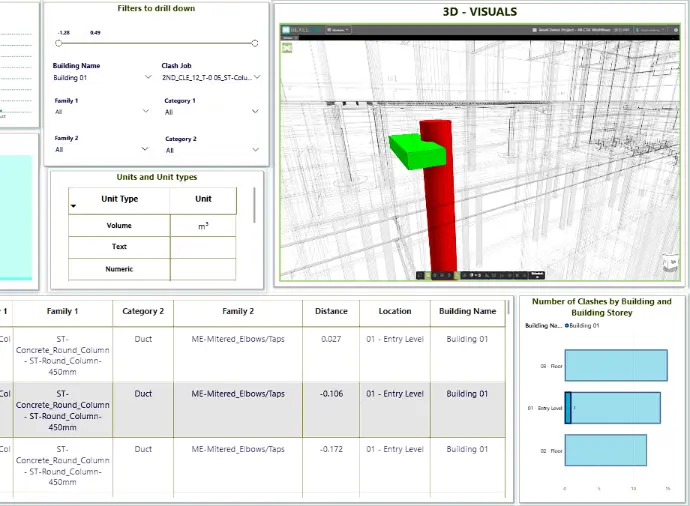
Identify and Resolve BIM Clashes
Identifying and resolving clashes in a BIM environment is a critical step in ensuring design coordination and constructability. By running clash detection on federated models (architectural, structural, MEP, etc.), teams can automatically identify conflicts—such as overlapping elements or spatial misalignments—before construction begins. These clashes are categorized (hard, soft, or workflow-related), prioritized, and assigned to relevant stakeholders for resolution. Resolving clashes early reduces costly on-site rework, minimizes delays, and enhances overall project efficiency through proactive collaboration and communication.
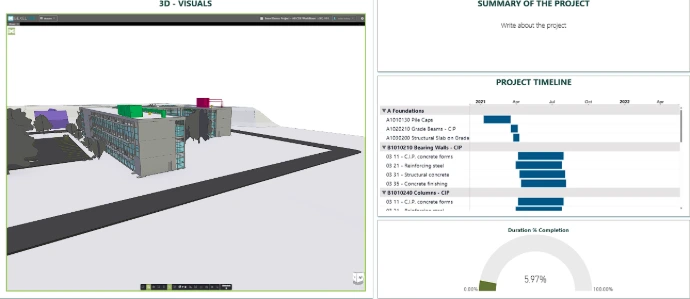
Integrate Project Schedule and BIM
Automating schedule creation through BIM isn't just a technical advantage—it's a strategic upgrade that helps reduce risks, align teams, and deliver projects on time and on budget. Create a project schedule directly from the information models. Saves time by 45%. Integrate with scheduling packages like MS Project or Primavera.

Advanced Work Packaging
Advanced Work Packaging is about structuring project deliverables into logical, manageable components (Work Packages) before construction begins.
- Create Work Packages in BIM
- Link Packages to Schedule
- Resource and Material Mapping
- Track Package Progress
- Analytics Dashboard
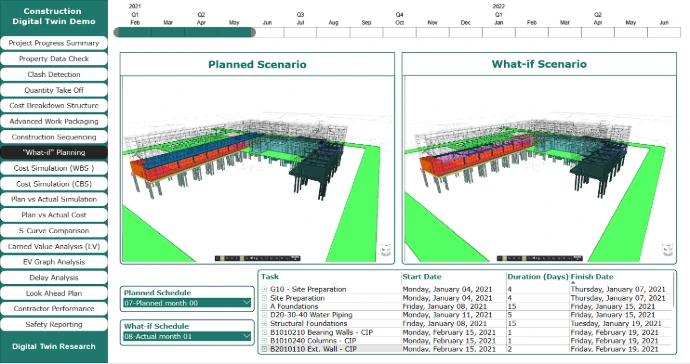
Planning Scenario Analysis
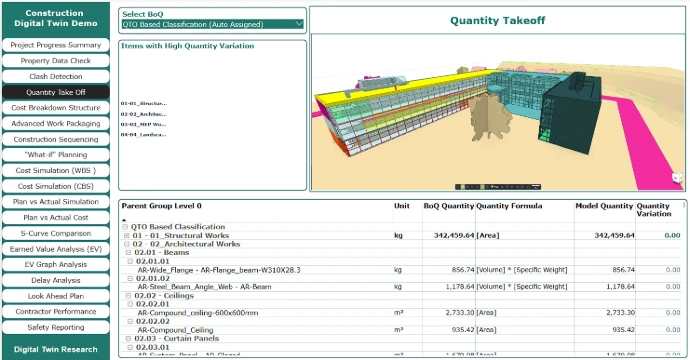
Quick and Precise Quantity Extraction
The Quantity Surveyor (QS) role is evolving with BIM—from manual quantity take-offs to data-driven workflows that offer higher accuracy, traceability, and efficiency. BIM empower QS professionals to extract and validate quantities directly from the model, making them central to cost planning, tender evaluation, and payment certification.
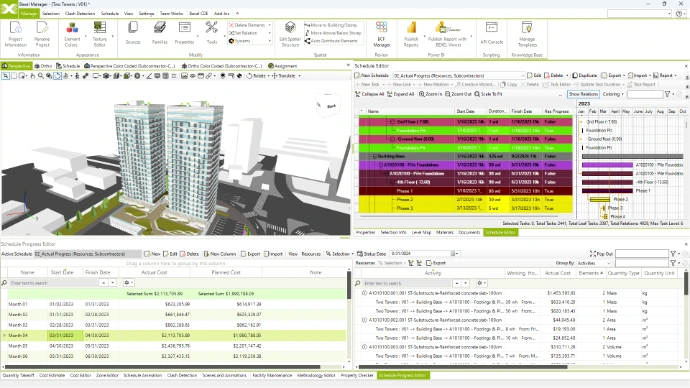
Accurate and Intelligent Cost Estimation
Estimating isn't just about applying rates to quantities—it's about understanding scope, tracking changes, managing risks, and advising stakeholders. BIM empowers estimators by:
- Providing instant and accurate quantity extraction and cost tagging
- Enabling model-driven cost simulations
- Allowing for scenario-based forecasting
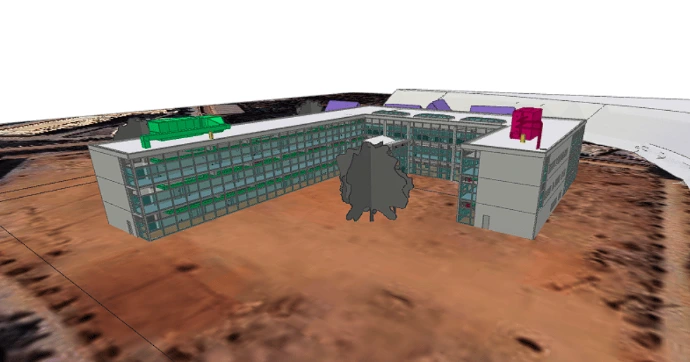
Empowering Engineers at the Frontline (Site)
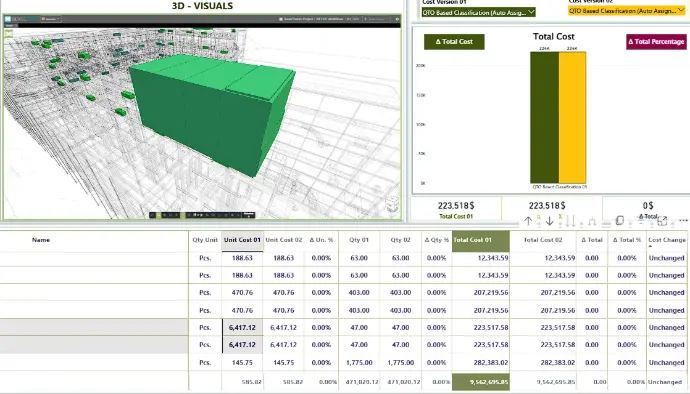
Streamline Procurement Planning with BIM
We leverage BIM to streamline procurement by linking model data to material quantities, specifications, and timelines. This enables accurate cost estimation, early identification of procurement needs, and just-in-time delivery scheduling—reducing waste, avoiding delays, and ensuring smoother construction workflows.
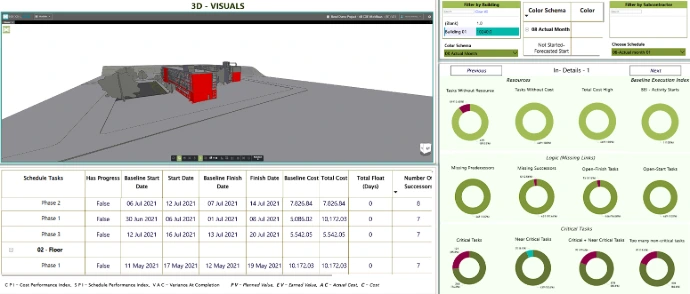
DCMA 14-Point Schedule Assessment
The DCMA Check refers to the Defense Contract Management Agency's 14-point schedule assessment, a framework for evaluating project schedule quality. BIM (Building Information Modeling) is a process for creating and managing digital representations of physical and functional characteristics of places.

Visualize Project Critical Activities
Visualizing critical activities on a BIM model allows project teams to clearly identify and focus on the tasks that directly impact the project timeline. By linking the construction schedule to the 3D model, critical path elements can be highlighted and tracked visually, enabling better coordination, faster decision-making, and proactive delay mitigation. This approach transforms complex schedules into intuitive visuals, making it easier for all stakeholders to understand and manage time-sensitive work.
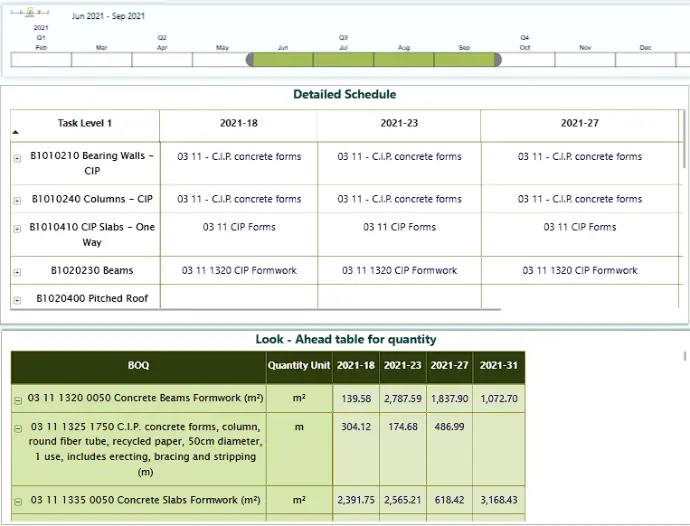
Proactive Planning with Look Ahead and Recovery Schedules
Simulate Project Plan, Scenarios, KPIs
Simulating a project plan by integrating BIM with the schedule creates a powerful 4D construction sequence visualization. By linking model elements to scheduled tasks (from tools like Primavera P6 or MS Project), teams can simulate construction progress over time. This allows stakeholders to visually understand the planned sequence of activities, identify potential bottlenecks, optimize resource allocation, and validate buildability.
Visualize Plan vs Actual Progress
Planning Engineers are vital in tracking project timelines, forecasting delays, and ensuring resources are optimised. Traditional planning practices rely heavily on bar charts, manual updates, and fragmented tools, often disconnected from the actual site conditions. This leads to lagging reports, inconsistent data, and reactive decisions. A Construction Digital Twin bridges the gap between the planned schedule and on-ground reality, offering a precise, model-based approach to monitor Plan vs. Actual Progress.
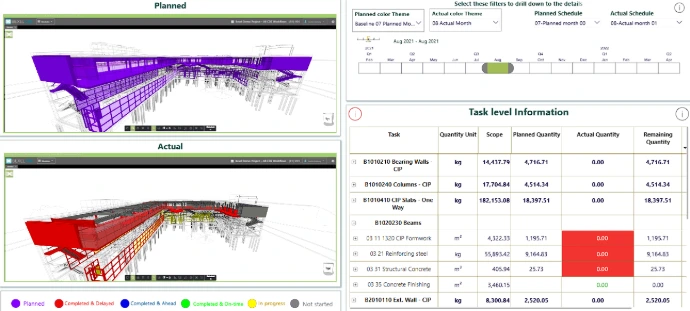
Smarter Delay Analysis with color codes
Delay analysis with color codes on BIM visually highlights the impact of schedule delays directly on the 3D model, making it easier to understand and communicate time-related issues. By linking BIM with project scheduling tools (like Primavera or MS Project), delayed activities can be color-coded—such as red for delayed, yellow for at-risk, and green for on-track—to provide instant visual feedback. This helps planners and project managers quickly identify problem areas, understand the spatial context of delays, and take informed corrective actions, all while enhancing stakeholder transparency.
Simulate Plan vs Actual Progress
Compare planned schedules with actual on-site progress through BIM visualization. By integrating construction timelines both baseline and actual with the model, we help you identify delays, track completed work, and analyze deviations—enabling proactive decision-making and improved project control.
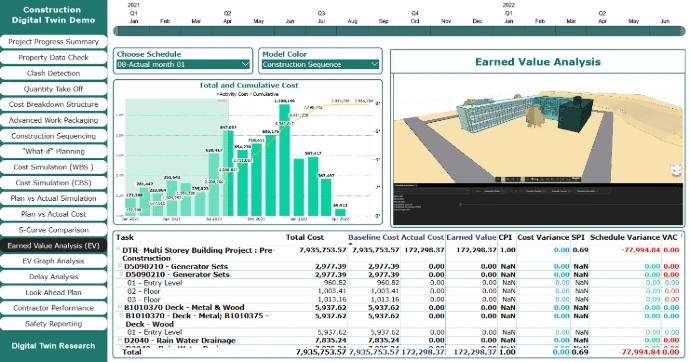
Earned Value Analysis
Track project performance in real time by integrating Earned Value Analysis (EVA) with BIM. By linking cost and schedule data to model elements, we enable dynamic monitoring of planned vs. actual progress, helping you visualize cost efficiency, identify delays, and make informed decisions to keep your project on track.
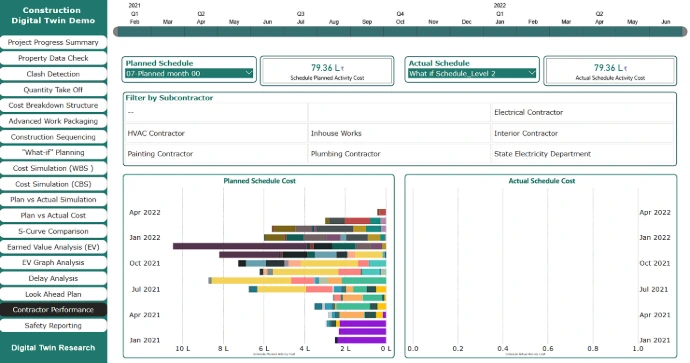
Smarter Contract Management
Contracts are the backbone of any construction project, setting expectations, responsibilities, and risks. Yet traditional contract management often struggles with fragmented communication, delayed reporting, and reactive dispute handling.
Instead of relying solely on paperwork and periodic updates, Project Managers can link contracts directly to project models, milestones, and live performance metrics — creating a smarter, more proactive approach to managing obligations.

Smarter Claims Management : Defend with Data, Not Assumptions
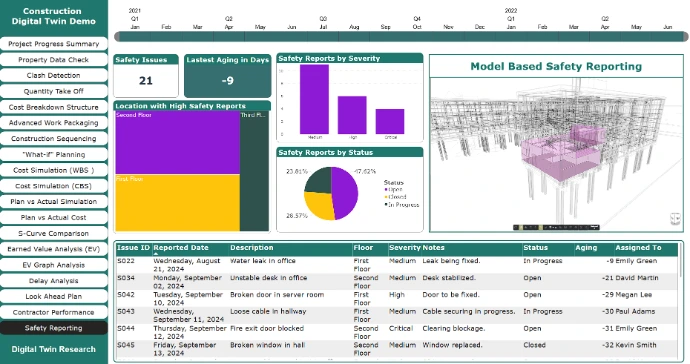
Building Safer Sites with Data (Model based safety reporting)
Safety is the foundation of successful construction, but traditional safety reporting often lags behind real risks, relying on manual inspections, delayed incident logs, and scattered observations.
By integrating safety planning, hazard tracking, and real-time reporting into the model, Project Managers and Safety Officers can predict risks, monitor compliance, and respond faster to incidents — all within a smart digital environment.
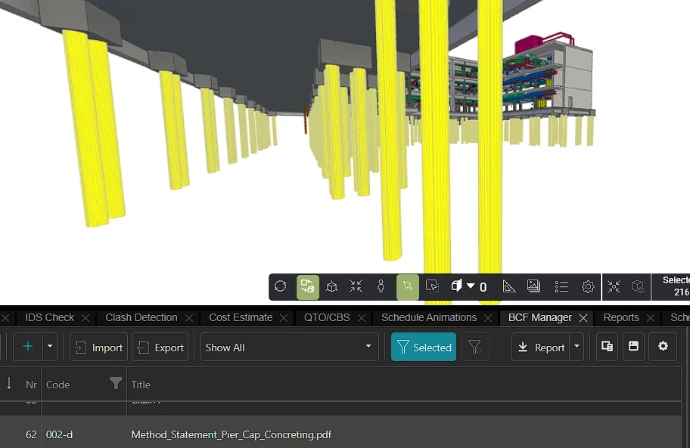
Smarter Risk Management : Predict, Plan, Protect
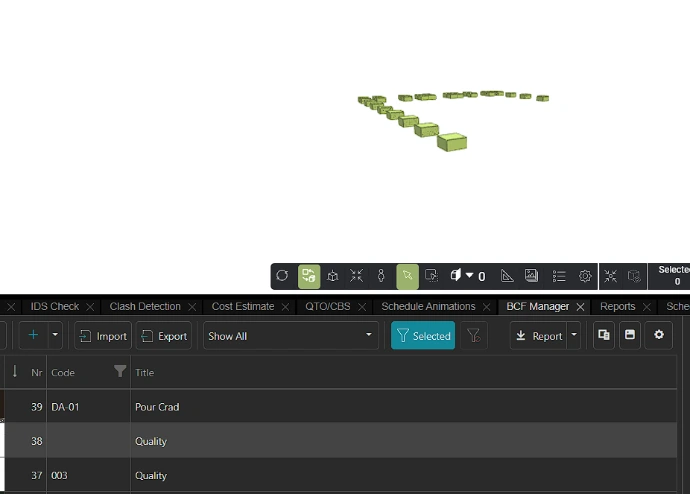
Elevating Project Quality Standards with Real-Time Insights
Realistic BIM Simulations with Unreal Engine
Experience the power of BIM by integrating your project model with the construction schedule. Our realistic simulations visualize each stage of construction over time, helping teams plan ahead, detect conflicts, and communicate clearly with all stakeholders. Improve coordination, reduce delays, and build with confidence.
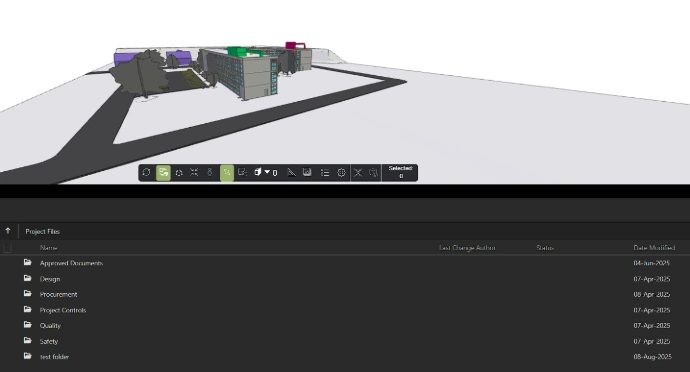
Model-linked document management — improving speed, traceability, and coordination.

Need help in developing BIM Models?
We also provide end-to-end BIM services that transform design intent into intelligent, data-rich models—supporting design development, clash detection, quantity take-offs, and construction coordination.
Frequently asked questions
Here are some common questions about construction digital twin.
A Construction Digital Twin is a digital replica of a physical construction asset, process, or project. It integrates construction data such as cost, time etc. from the construction site with digital models (such as BIM), enabling better monitoring, simulation, and optimization throughout the project lifecycle.
BIM Analytics and Construction Digital Twin are closely related concepts in modern construction technology, but they serve distinct roles that complement each other:
- BIM Analytics refers to the process of analyzing data contained within the BIM models. This includes extracting insights about materials, quantities, schedules, costs, and detecting potential clashes or design issues before construction begins. It helps project teams make smarter decisions by leveraging the detailed information embedded in BIM.
- Construction Digital Twin takes BIM further by creating a dynamic, real-time digital replica of the ongoing construction project. It integrates BIM models with live data from the construction site, schedules, and other project management systems. This allows for real-time monitoring, simulation, and optimization of construction processes, not just static design data.
A Digital Twin helps you:
- Gain a real-time view of your project’s progress and health
- Identify and resolve issues early, reducing rework and delays
- Optimize resource allocation and scheduling
- Improve collaboration among project stakeholders
- Make data-driven decisions to boost project quality and efficiency
Construction Digital Twins combine technologies such as:
- Building Information Modelling (BIM)
- Project scheduling tools (e.g., Microsoft Project, Primavera P6)
- Quantity and Cost Management tools (e.g., Excel)
- Data analytics and visualization dashboards
IoT sensor integration is not made available out of the box but shall be configured as per the need of the project.
These solutions are valuable for:
- Project owners and developers
- General contractors and subcontractors
- Project management teams
- Consultants and design engineers
While some training may be helpful, Digital Twin Research offers tailored solutions with user-friendly dashboards and provides support and onboarding to ensure smooth adoption for your team.
You can reach our customer support team by emailing meet@digitaltwin.page, or using the live chat on our website. Our dedicated team is available 24/7 to assist with any inquiries or issues